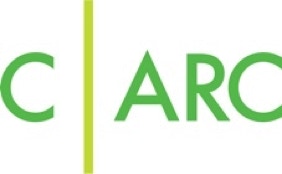ARCHITECTURE
LANDSCAPE
INTERIORS

Schematic of a house remodel
SCHEMATIC DESIGN PHASE
In this phase, the Architect creates design options based on the Owner’s Program (wants, needs, budget, etc.), site constraints and potential green design strategies for the project.
After design alternatives are explored, then a well-defined, feasible concept is chosen.
This phase typically includes rough sketches, basic modeling and a conceptual budget estimate.
Click here for a description of the next phase:
Ron Culver, AIA
Ron Culver, Architect





